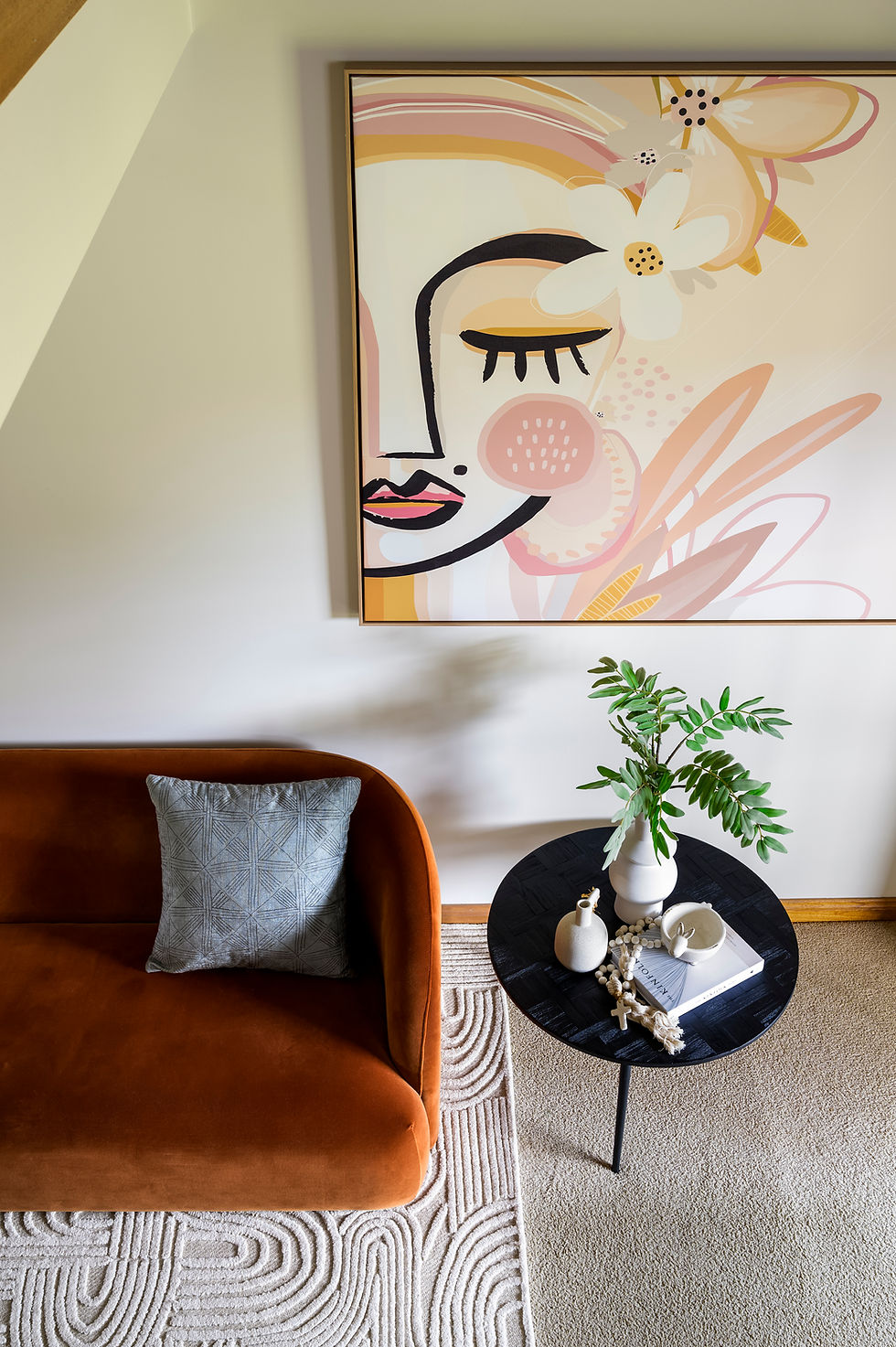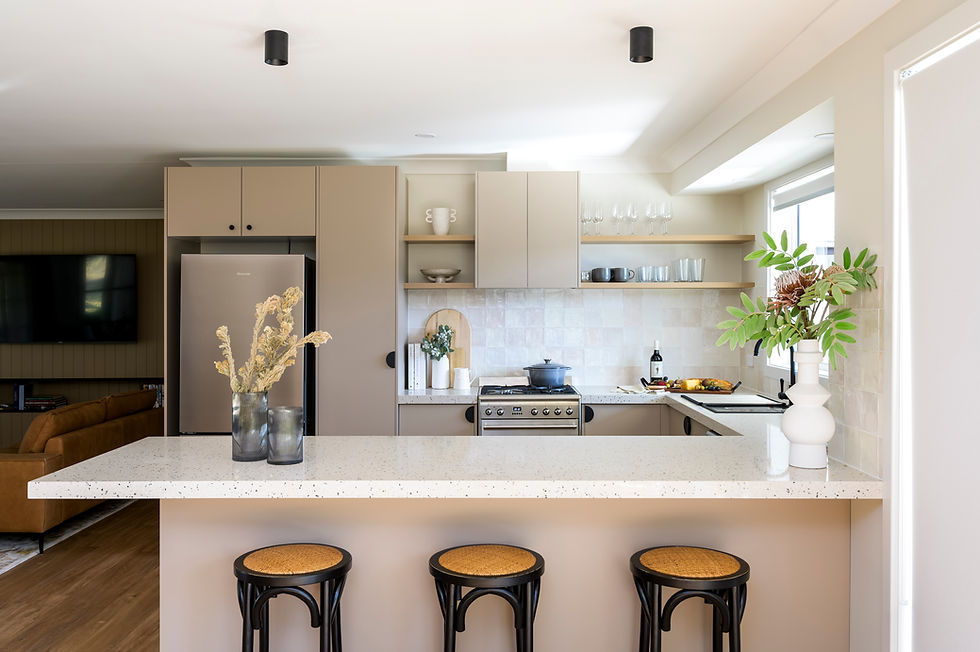
COMMERCIAL INTERIOR DESIGN PROJECTS
Commercial interior design and decorating projects
Transforming commercial spaces
Our expertise in commercial interior design transforms spaces into visually stunning and functional environments. From luxury retreats to high-end accommodations, we bring creative solutions that reflect your brand's essence while ensuring guest satisfaction. Contact us to start your journey in redefining interiors with exceptional commercial interior design.







DESIGN OBJECTIVE
When the Redman family purchased Hermitage Lodge in Pokolbin in October ’22, they called me to redesign the tired, dated rooms to create a luxurious country retreat for their guests.
SOLUTION
Following an in-depth briefing period with my client, I undertook extensive market research to gain a comprehensive understanding of what their competitors were offering and also what is most important to visitors to the Hunter Valley when reviewing accommodation. Following this background research, I was able to present a strategic design concept which my clients embraced immediately.
Working to a budget, I designed new joinery for mini-bar, tea and coffee stations and luggage storage. The colour palette was designed to reflect the colours of the local flora with custom printed fabric for cushions, bedheads and bed runners by Indigenous artists. New flooring, VJ panelled walls, lighting, all new furniture and impactful artwork completely transformed the previously tired rooms, to warm and inviting luxury country accommodation in the heart of Pokolbin.
Project: Commercial
DESIGN OBJECTIVE
Redesign the interior of the old Managers’ Residence at Hermitage Lodge to transform it into a high-end five bedroom holiday accommodation for groups and families.
SOLUTION
We gutted the original house and replaced everything from the ground up, including exterior colours. I started with bringing together a palette of colours and textures together on mood boards and from there I was able to begin specifying flooring, wall colours, joinery colours, kitchen and bathroom fixtures and finishes and lighting. Where space was limited in one of the bedrooms, I designed a built-in nook for the bed to fit into with shelving either side. I also designed custom joinery for the other four bedrooms for luggage storage, full length mirrors and space to hang clothes. The needs and desires of guests were paramount to every design decision. Furniture, art and accessories were sourced from a range of my wholesalers and retailers to a very tight deadline. Onsite styling was the final stage of this project and it is now home to many a happy guest visiting the Hunter Valley.
Client testimonial…”We couldn’t have done it without you!”
Project: Commercial

















