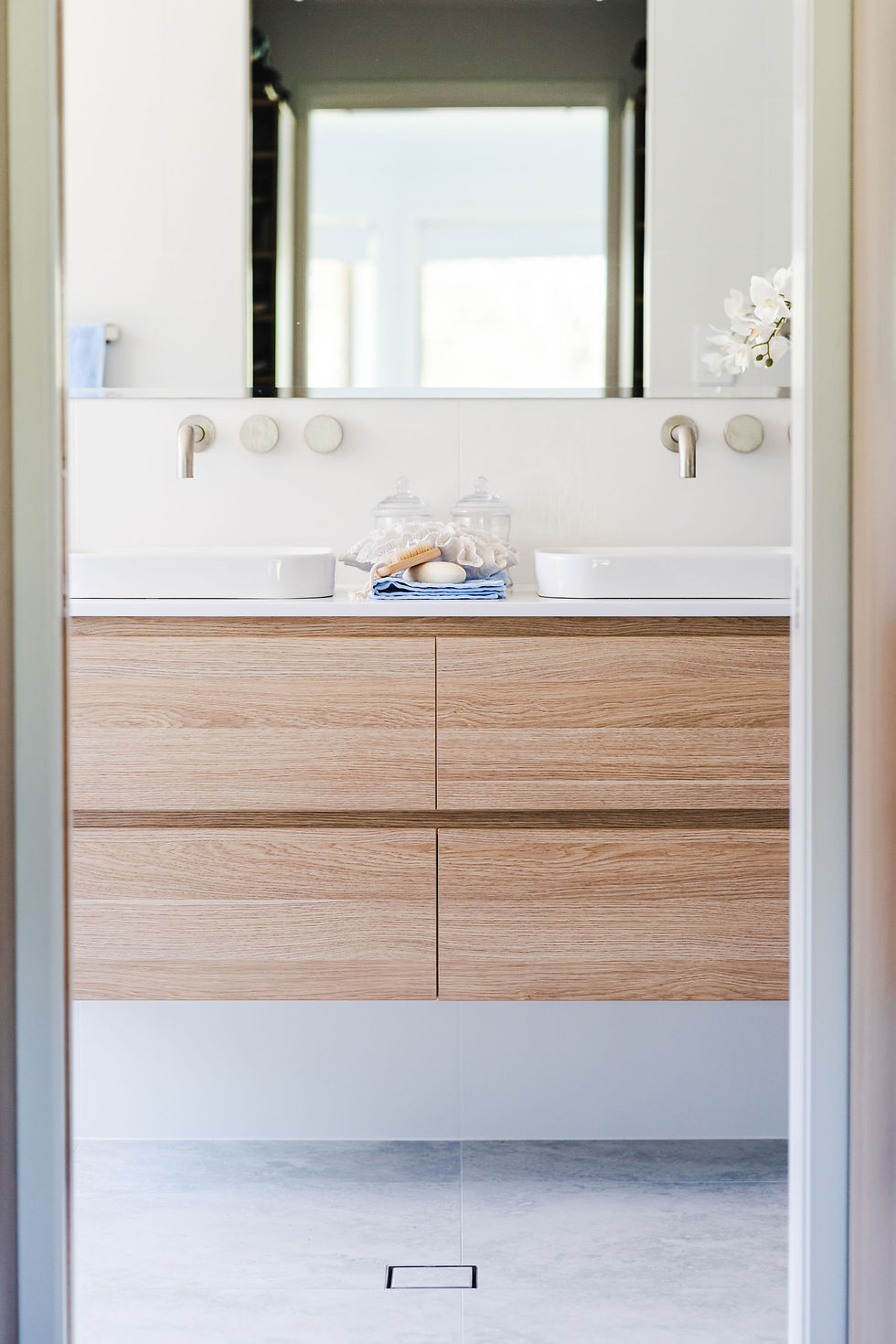
BATHROOM DESIGN
PROJECTS
Bathroom interior design and decorating projects







Merewether
DESIGN OBJECTIVE
To replace the existing, dated bathroom with a light and bright new bathroom with a modern aesthetic that suited the rest of the home’s interior. The client wanted the toilet to be discrete, so as not to see it when you enter the bathroom.
SOLUTION
A soft, timeless colour palette of light blue and white was selected with a mixture of textures, timber and brushed gold accents. The feature wall behind the bath features a square tile, with multiple shades of blue, playfully bouncing light across the room and adding a luxurious focal point to the bathroom. A curved partition wall was added to give privacy to the toilet, whilst still allowing light to filter through the room from the window above the bath.
Project: Bathroom




Lloyd Street, Merewether 2
DESIGN OBJECTIVE
These bathroom designs were a part of a whole house renovation in Lloyd Street, Merewether. Splitting an existing three level home into two separate dwellings; the brief for this project was to create a luxurious home befitting it’s beautiful location with sweeping northerly coastal views. The design concept for the home was inspired by the movement of the ocean, the undulation of sand dunes and the existing curved architecture of the home.
SOLUTION
My initial design concept included the use of Polytec Boston Oak accents to add warmth and texture to the selection schedule. Once I had selected the gorgeous Brushed Platinum Gold tap ware from Sussex, the tile selection flowed from there. The subtle pink undertone of the Viola Pro Penny Round marble tile for the powder room splash back fit the brief perfectly, in terms of colour and form. The introduction of natural marble also complemented the beachside location. I continued this theme with the rest of my bathroom selections, selecting Reves Rose Porcelain and X Stone Calacatta Gold slabs for feature walls, and Salt Stone Pink Harlite for wall and floor tiles. The designs were finished off with striking accent lighting.
Project: Ensuite Bathroom







Merewether
DESIGN OBJECTIVE
To create a luxurious, spa-like experience in the large ensuite off the master bedroom. The inclusion of a large spa was a crucial part of the design for this hard working client who loves a long soak at the end of the day.
SOLUTION
Whilst keeping the footprint of the ensuite the same as the original ensuite, we were able to save on costly plumbing expenses and splurge on luxurious amenities. The partition wall screening the toilet was removed and replaced with floor to ceiling fluted glass, creating both privacy and light-filled spaciousness in the ensuite. A walk-in shower created more room for showering and a custom painted wall-hung double vanity, accented with twin arch shaving cabinets and a feature fluted glass wall sconce elevated the space to one of sheer luxury.
Project: Ensuite Bathroom







Lloyd Street, Merewether 1
DESIGN OBJECTIVE
An unused kitchenette was to be transformed into a luxurious ensuite for a teenage girl. With limited space, creating an illusion of scale was an important part of the brief.
SOLUTION
To maximise space in this small room, I worked with curves. The vanity, mirror, shower screen and towel rails all have rounded edges, eliminating hard edges that are often found in bathrooms. I used a gorgeous holographic subway tile from DiLorenzo for a feature wall behind the bath, which plays with the light and the reflective surface makes the room appear larger and brighter. The gold tap ware and accessories add to the glamour of this beautiful ensuite.
Project: Ensuite Bathroom







Salamander Bay
DESIGN OBJECTIVE
We had three bathrooms to replace in this project, where budget and timing both played crucial factors. All selections needed to not only fit within a tight budget, but also needed to be either in stock, or within a 1-2 week time frame.
SOLUTION
I specified Hauteville White 600x600 floor tiles for all bathrooms. This is one of my favourite tiles that throws both warm and cool tones so works with most colours and textures. I teamed this with different feature tiles in each bathroom.
In the ensuite, we had an island wall-hung vanity, with the shower and toilet behind it. I specified a textured tile with lots of movement to run along the back wall called Genesis float. The design mimics wind blown sand on a beach.
The guest ensuite features a natural stone shower wall, invoking memories for my client of her Canadian roots.
When designing spaces for my clients, I always get to know a little about their
background and interests, so these can be a part of my consideration and inspiration during the design process.
Project: 3 x Bathrooms







Adamstown Heights
DESIGN OBJECTIVE
With two teenage daughters and a teenage son, the family bathroom was no longer conducive to their needs. Dated and dark, it was overdue for an update.
SOLUTION
When designing spaces for the teenage members of the family, I always take into account their
needs, especially in terms of function.
Whilst it’s important the design fits within the aesthetic of the home, small tweaks can ensure all members of the family are happy. I wanted to design a
calming space with a day spa vibe, also taking into consideration it was quite a small space so tricks were needed to make it feel larger.
This was done with lighting and tile selection. The tile I used to run behind the bath takes the eye from left to right, making the room feel wider. Installing a wall-hung vanity with LED lighting underneath also gives the illusion of space. For extra storage, I added a wall-hung tallboy, that I finished off with a mirrored cupboard door so the girls, in particular, had the benefit of a full-length mirror when getting ready.
Project: Family Bathroom









